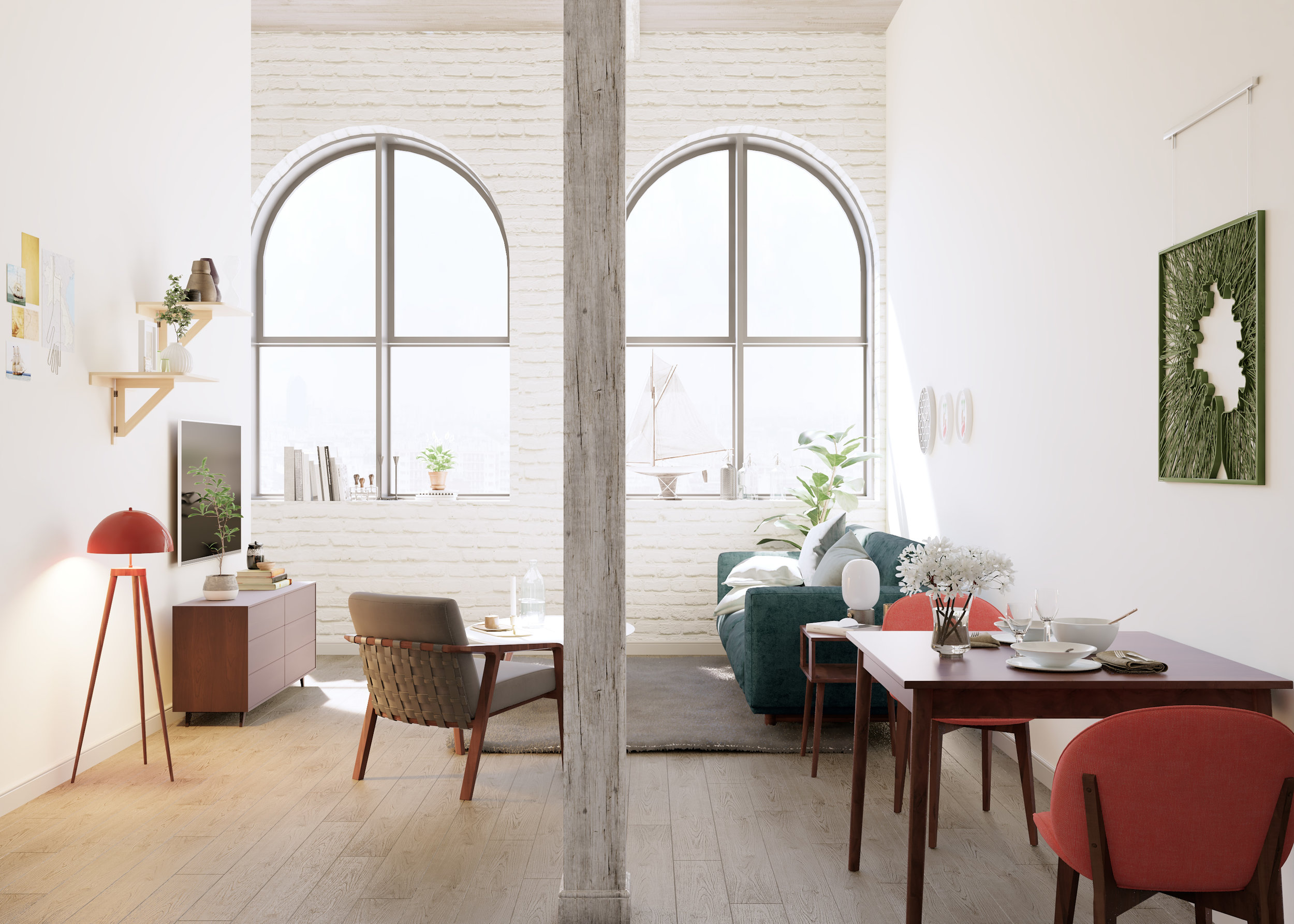EXPLORE THE DOYLE'S UPSCALE LOFTS
Walk through the over-sized fire doors of this 82,000 square-foot renovated warehouse. Run your hand along smooth, blasted exposed brick with 135 years of charm. Tilt your head back to see views from massive 16-foot windows. This is the Historic Doyle Building.
STUDIO, 801 SF
UNIT SHOWING THE NATURAL PACKAGE
LOCATIONS OF "THE BIG CHISEL" UNIT
1 BEDROOM, 868 SF
SHOWING THE DARK PACKAGE
LOCATIONS OF "THE SCREWDRIVER" UNIT
1 BEDROOM, 755 SF
UNIT SHOWING THE LIGHT PACKAGE
LOCATIONS OF "THE PHILIPS HEAD" UNIT
1 BEDROOM, 951 SF
LOCATIONS OF "THE PHILIPS HEAD PLUS" UNIT
2 BEDROOM, 1,145 SF
LOCATIONS OF "THE NUTS AND BOLTS" UNIT
THE DOYLE- BUILDING FEATURES
Exposed bricks and beams
Oversized Custom Windows
Open Floor Plans
Spacious Living Areas
Custom Bathrooms
Private Laundry For All Residents
Resident Controlled Climates
Customized California Closets®
Storage Area








